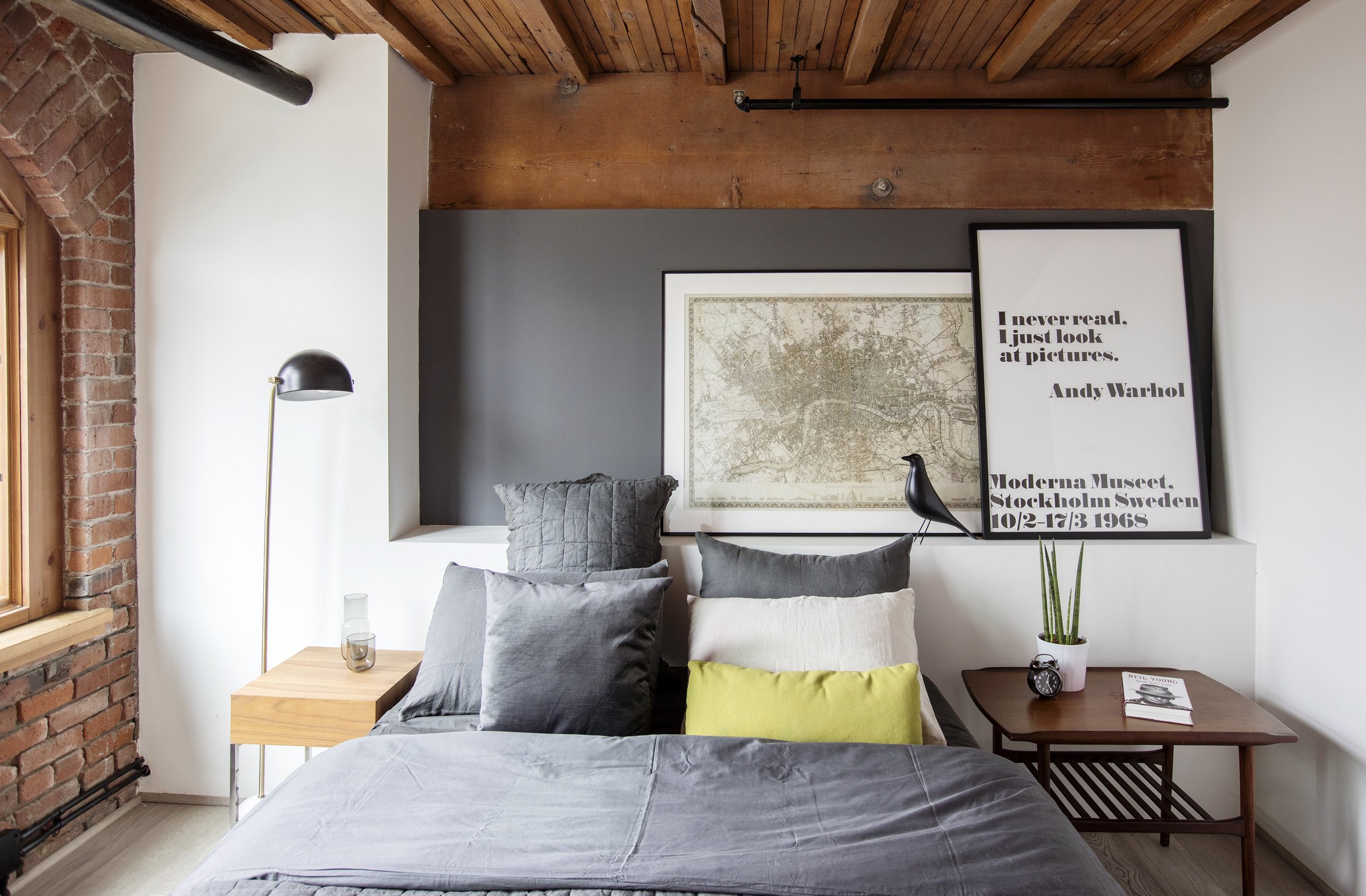This project gave us a rare chance to update one of downtown Vancouver’s original loft-conversion projects. Built in 1906 in Vancouver’s Crosstown neighbourhood, the 1,580 square foot space features original Douglas-fir beams and brick walls.
With a budget-conscious client, we kept major elements like existing plumbing and a spiral staircase intact. Otherwise, the open-plan layout was a blank slate. We anchored the warm brick and exposed timbers with grey-stained oak floors throughout. We filled the stair treads with honed and sealed concrete to match. Charcoal-painted cabinetry accents and reiterates the effect.
To complement fixed elements like exposed pipes and dark railings, we added black hardware and plumbing fixtures, along with filament light bulbs to fit the industrial vibe. To transition between materials—from the main living space brick wall to the custom kitchen millwork—we added a drywall bulkhead to house recessed lighting that highlights the raw brickwork and space.
We expanded the kitchen area to include space for an adjacent dining table and its layout was reworked to include a peninsula for a more casual eating and socializing spot. We divided the open-plan upstairs area into more functional spaces: bedroom, walk-in closet, office and laundry/storage room.


















