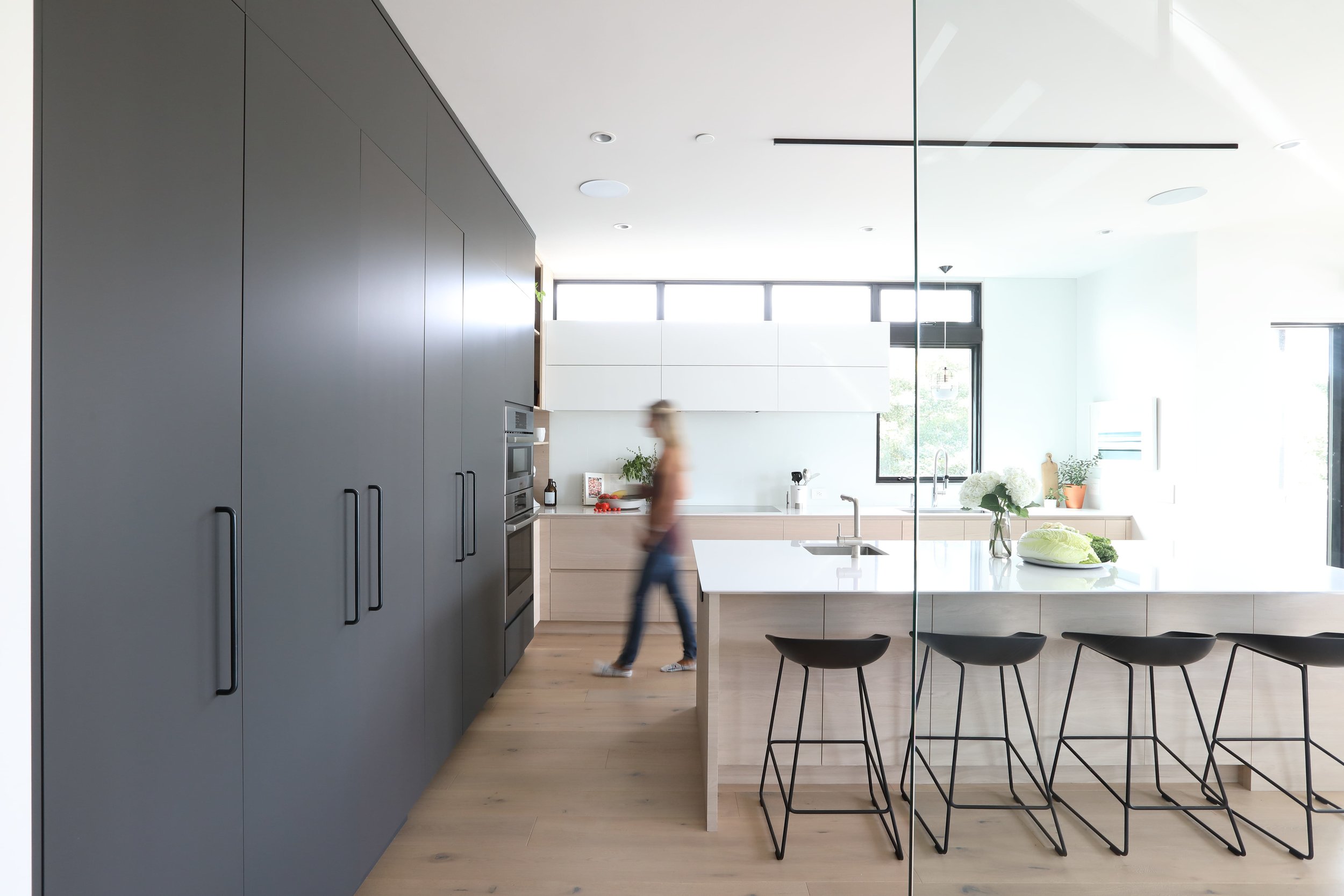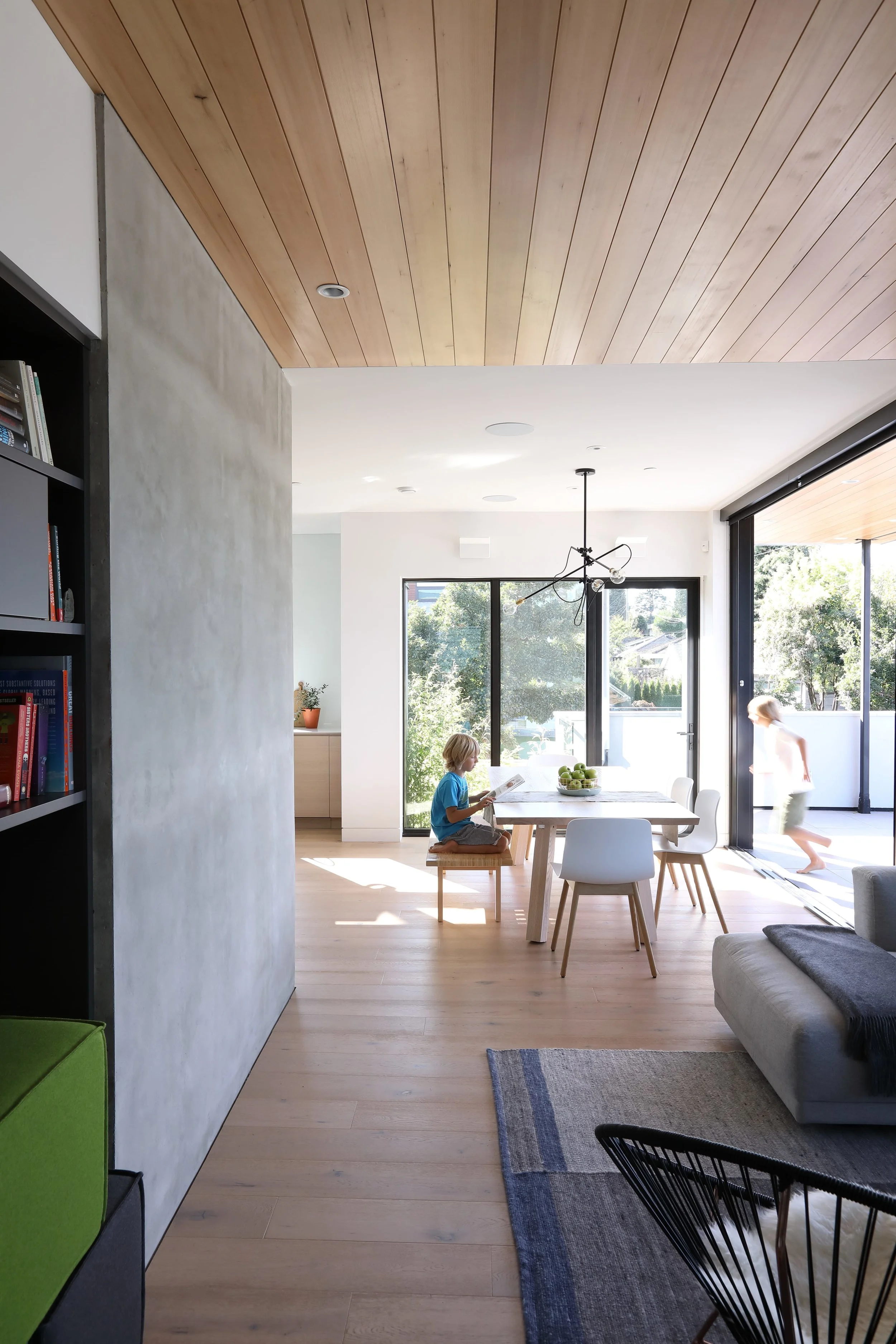This 4,200-square-foot West Side Vancouver home is an expression of the clients’ love for contemporary west coast design. It’s a detailed study of forms and volumes that takes advantage of a corner lot and mountain views.
We used locally-sourced materials throughout the home, including hemlock ceilings and white oak wide-plank floors. The resulting form and finishes are cohesive inside and out, punctuated by west coast modern furniture like the Ash Harvest Table by Lock & Mortise and Toro Lounge Chair by Blu Dot.
The homeowners were involved in every design decision and the end result reflects their laidback, west coast ethos and aesthetic. They added a custom surfboard bracket in the stairwell (their summer home in Tofino is all about surfing and playing outside) and insular spaces that can be used as retreats within the house.
Both clients work in the home office during the day, which becomes a homework zone for kids at night. Adjacent to the front entry is a more formal TV-free living room where the family gathers for board games, conversation and reading. These separate spaces at the front of the house provide privacy, while the main living space (which includes family room, kitchen, dining and indoor/outdoor lanai) is open-concept for everyday activities and entertaining.
Throughout, natural illumination is key. The central steel and wood staircase feels airy under skylights, while clerestory windows flood the main floor and kitchen with morning light. The upstairs master suite has views of the city and mountains beyond.
For the kids, we created two additional bedrooms, a den with adjacent deck and a bathroom. The basement has a separate rental suite, laundry room, guest bedroom and bathroom—and one of the best playrooms in the city, showcasing a ninja course (with exposed structural steel beam) for the kids and their friends. It’s a house of playful perfection.
Completion 2017
Creating a full design for a new house was daunting, but it was truly a pleasure working with Denise and her team. She was passionate about our project and followed through with every detail to ensure our vision was fulfilled.
We appreciated her talent, patience and team approach in creating our dream space!
-Cherie & Rob













