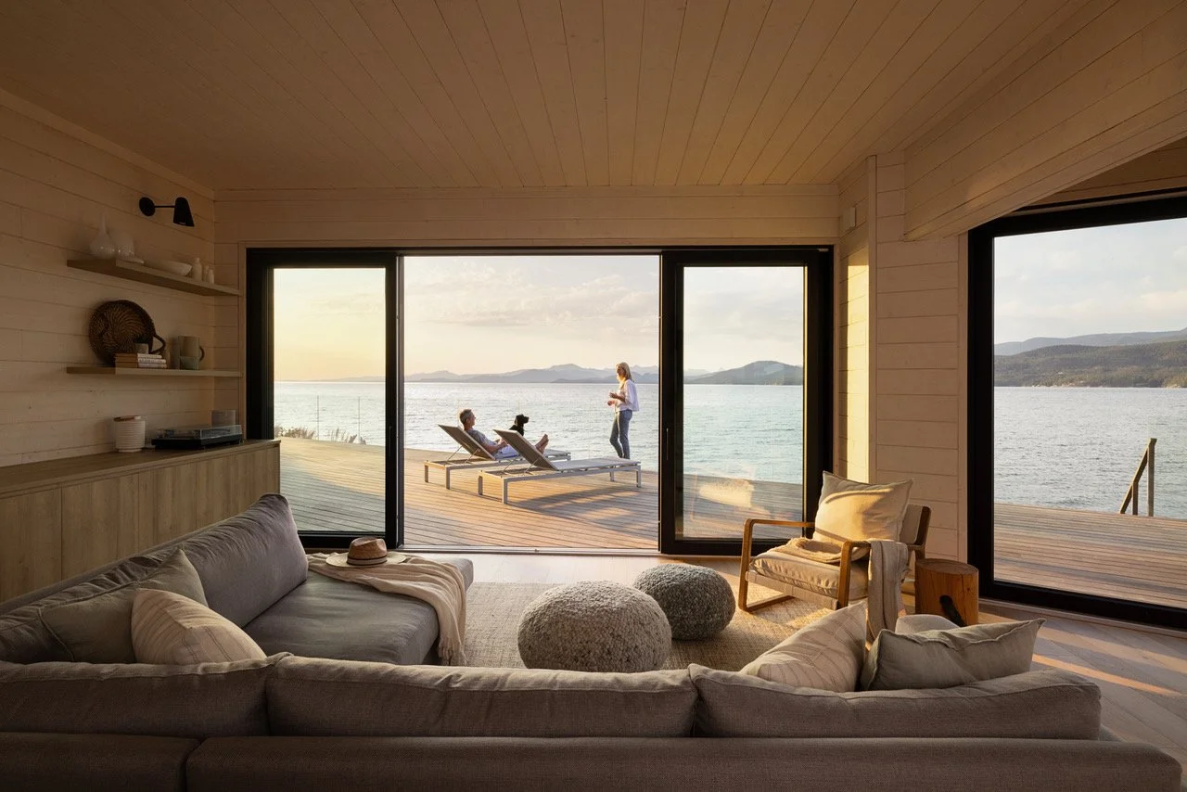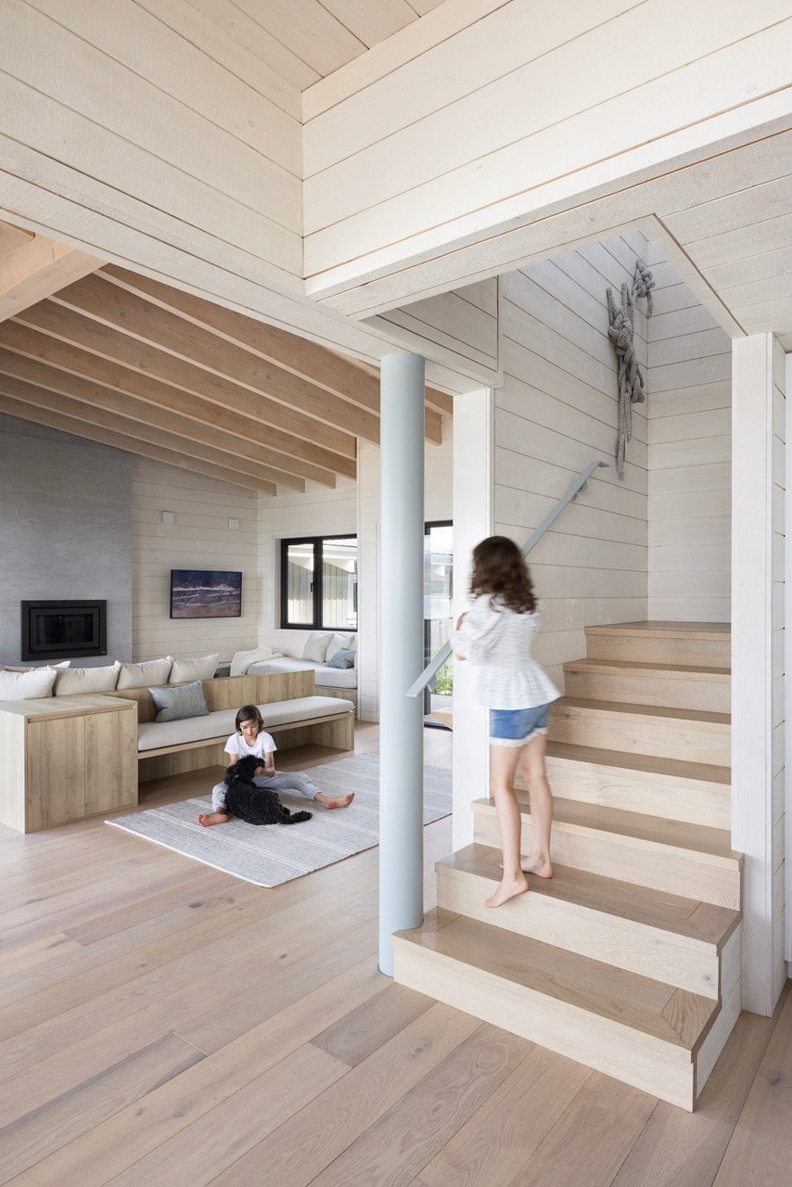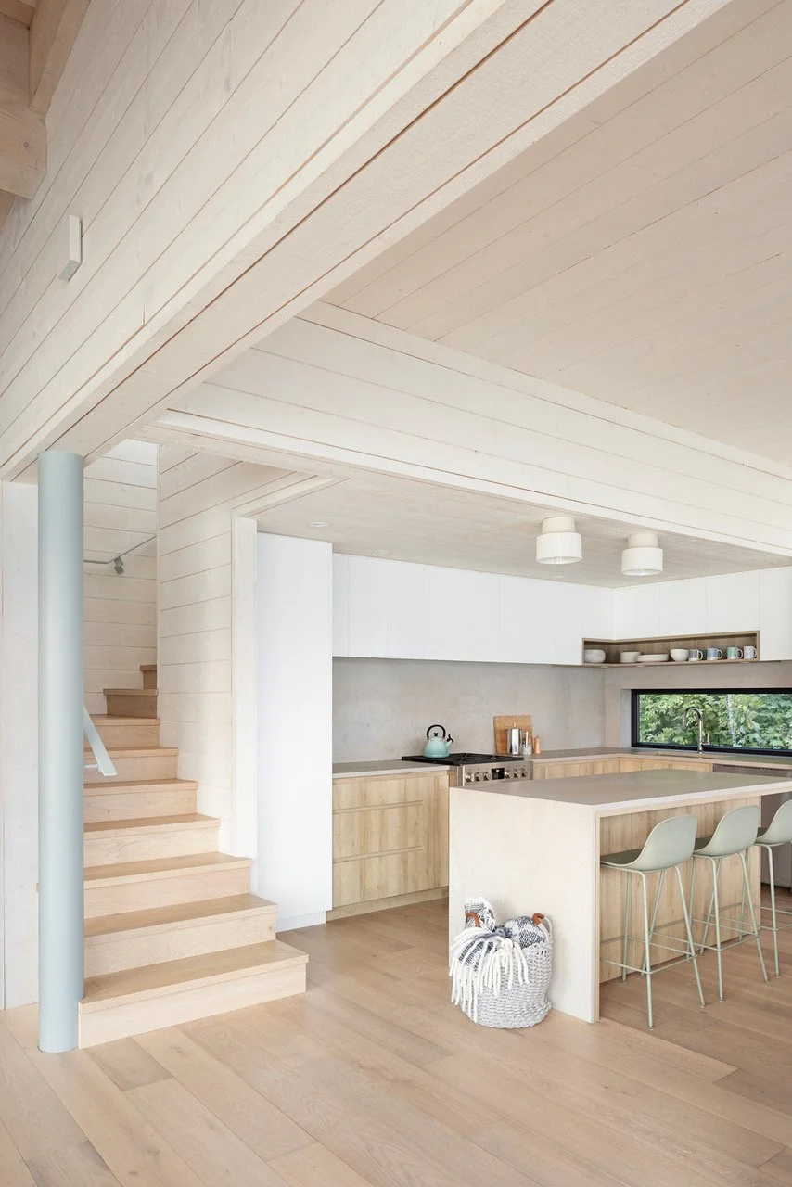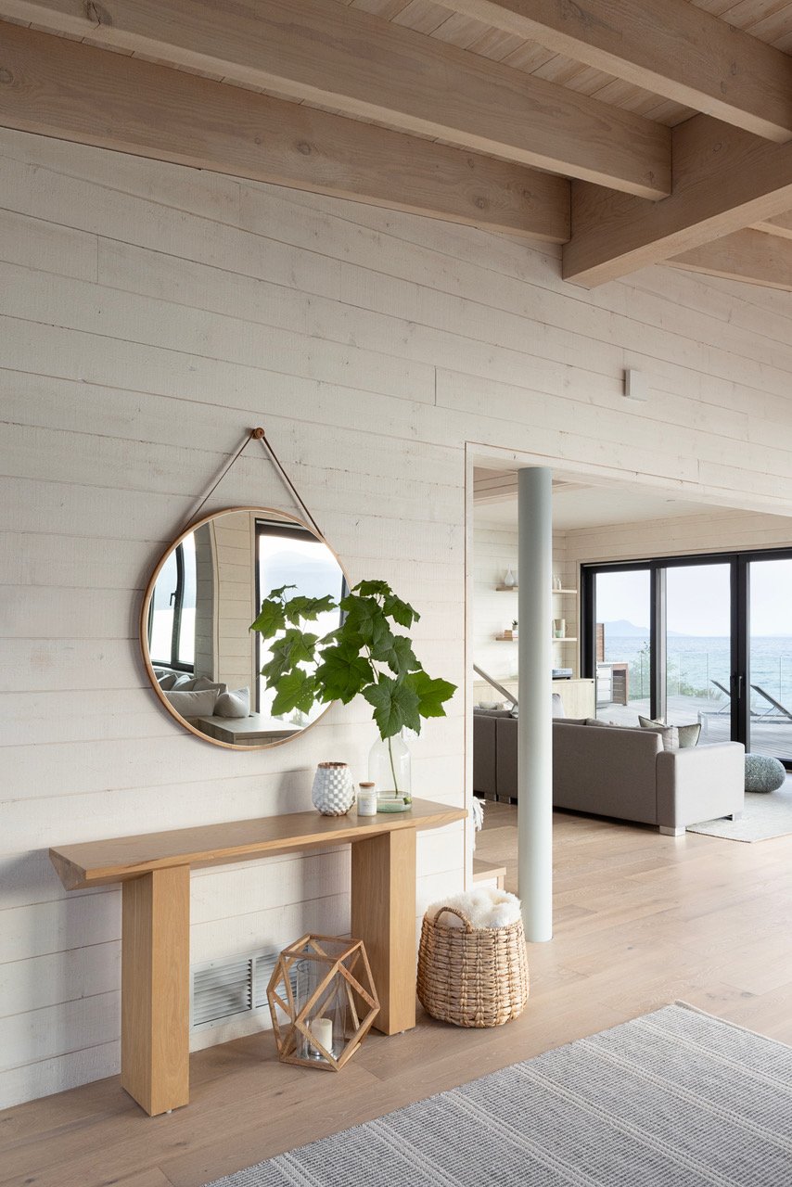Set on a waterfront property that’s adjacent to sheltering sand cliffs at one end of Vaucroft Beach on North Thormanby Island, this off-grid home was designed to encourage a simple and sustainable lifestyle that’s all about seaside living. Only reached by boat with no car access to the island, this was a tough location to build on, so getting it right was critical. The remoteness drove the design of the two-level structure—a three-season holiday home for a young family with two children and a dog—using materials that are low-maintenance, hard-wearing, and long-lasting.
Along with the eco elements of this passive house—solar panels on the roof, rainwater-capture tank, glazed windows—functional design is at the forefront. There’s no drywall in this 2,400-square-foot four-bedroom home; the walls and ceilings are clad in nickel-gap whitewashed cedar. The white-oak floors complement the palette of natural and neutral tones found throughout the home, which were drawn from a collection of stones and rocks found on the property by the clients, as well as the soft and subdued shades of beach glass. These organic elements were inspirational in developing the design as site visits were only conducted jointly by the clients and design team via Zoom to save costs and due to travel restrictions during the pandemic when this home was constructed.
Yarn and ceramic art installed on the hewn-cedar staircase continue the beachy theme. There’s a perennially practical quality throughout, from the enamel-coated metal utility sink in one of the bathrooms to built-in bunkbeds for the kids and a custom seating configuration in the family room that provides plenty of spots to relax yet requires little upkeep. Everything is tactile and muted rather than glossy and sleek, playing up the rustic setting and meant to age beautifully and add more character with use and exposure.
Completed 2022




























