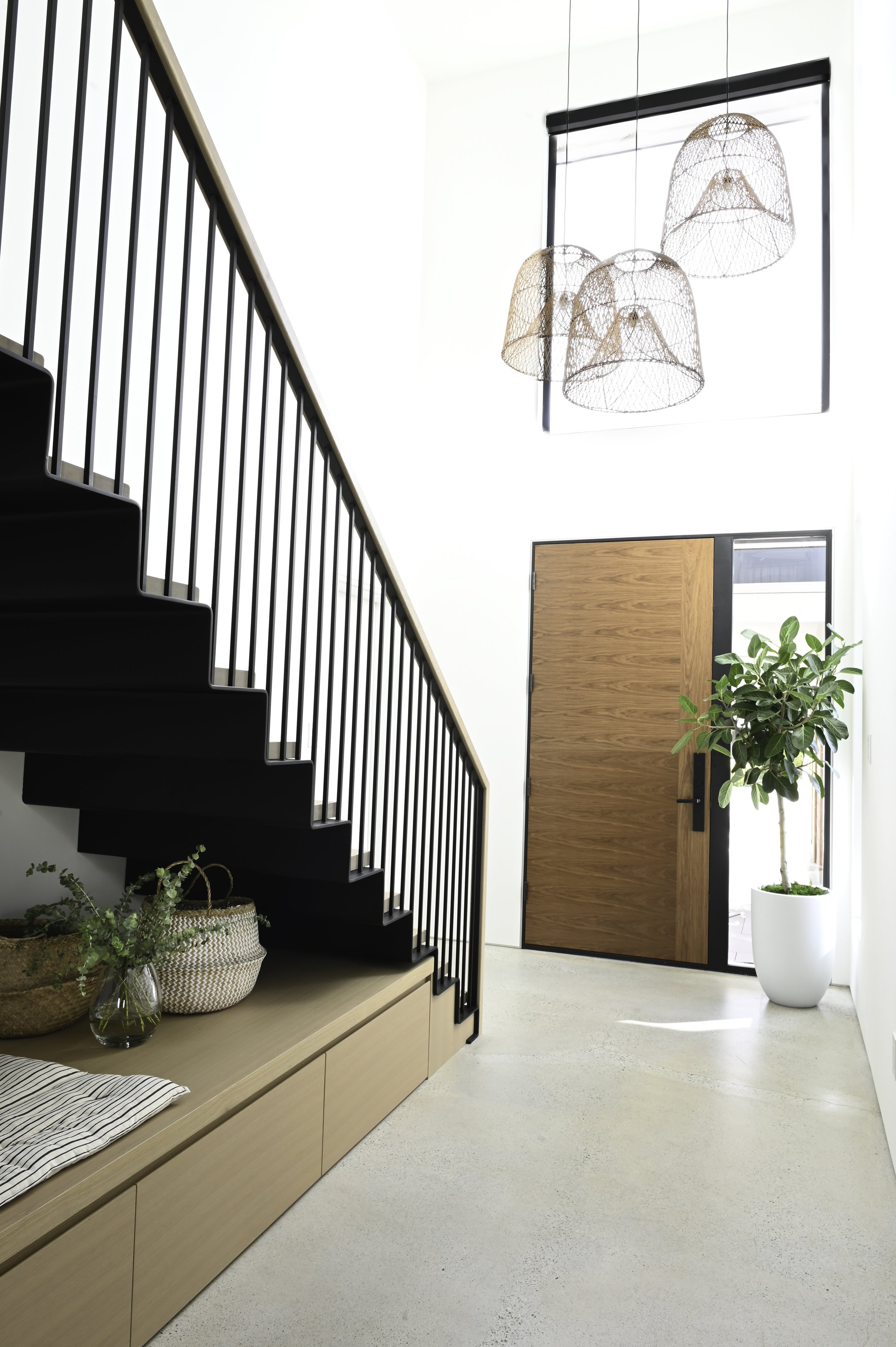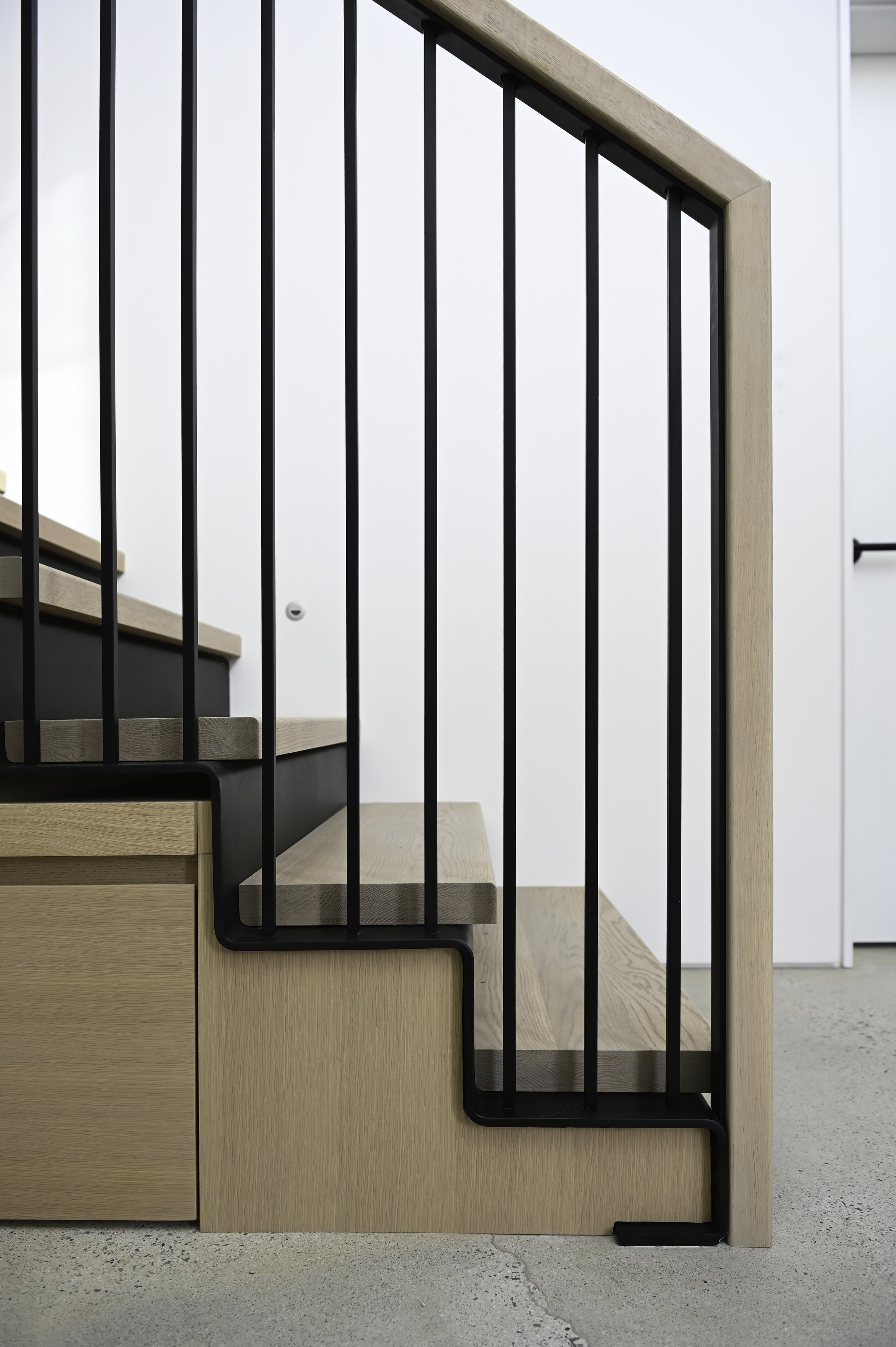This pan abode house had an incredible location but a dated two-bedroom, two-bathroom interior with wood walls and angled ceilings, and lacked modern conveniences like electrical outlets and functional lighting. After an extensive two-year renovation, little of the original pan abode remains but the basic structure, which inspired a dramatic reinterpretation of the space.
The home was expanded to 3,550 square feet with three bedrooms, guest room/den and 3.5 bathrooms over two floors. A statement-making staircase—a ribbon of steel with wood treads—connects the addition to the existing pan abode. Ceilings were raised in the kids’ rooms and doubled in the dining room, and all the interior wood was painted. A warm palette honours the original beam work in the kitchen and living room, now re-clad and finished in hemlock.
A concrete layer on the main floor brings durability to a house that sees plenty of beach sand (and a mud room includes a dog shower for Olive the golden doodle). The generous kitchen has a large island and feature sink for casual, anytime entertaining that fits the client’s sea- and poolside lifestyle, and there’s a new roof deck with unobstructed water views.
Completed 2020

















