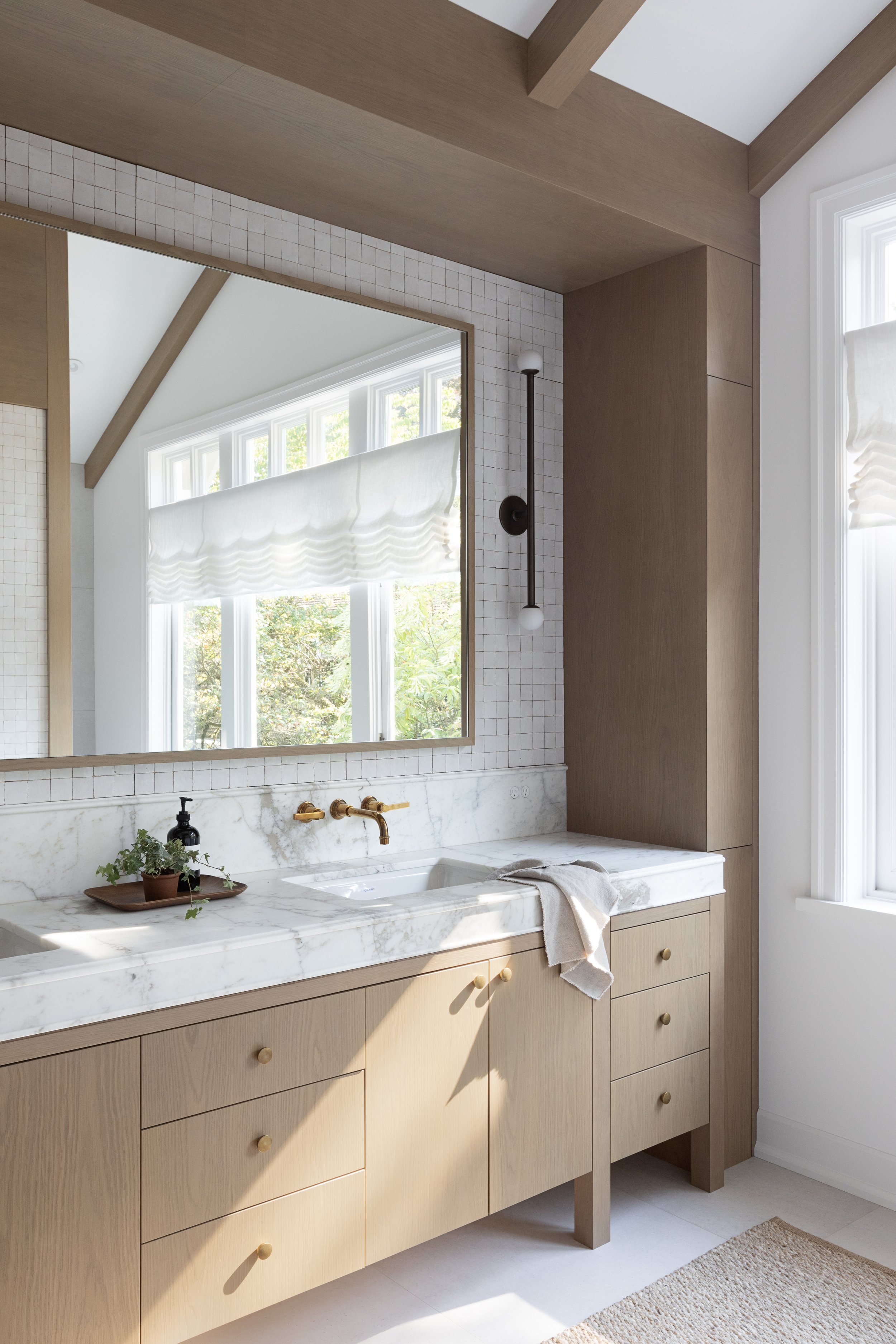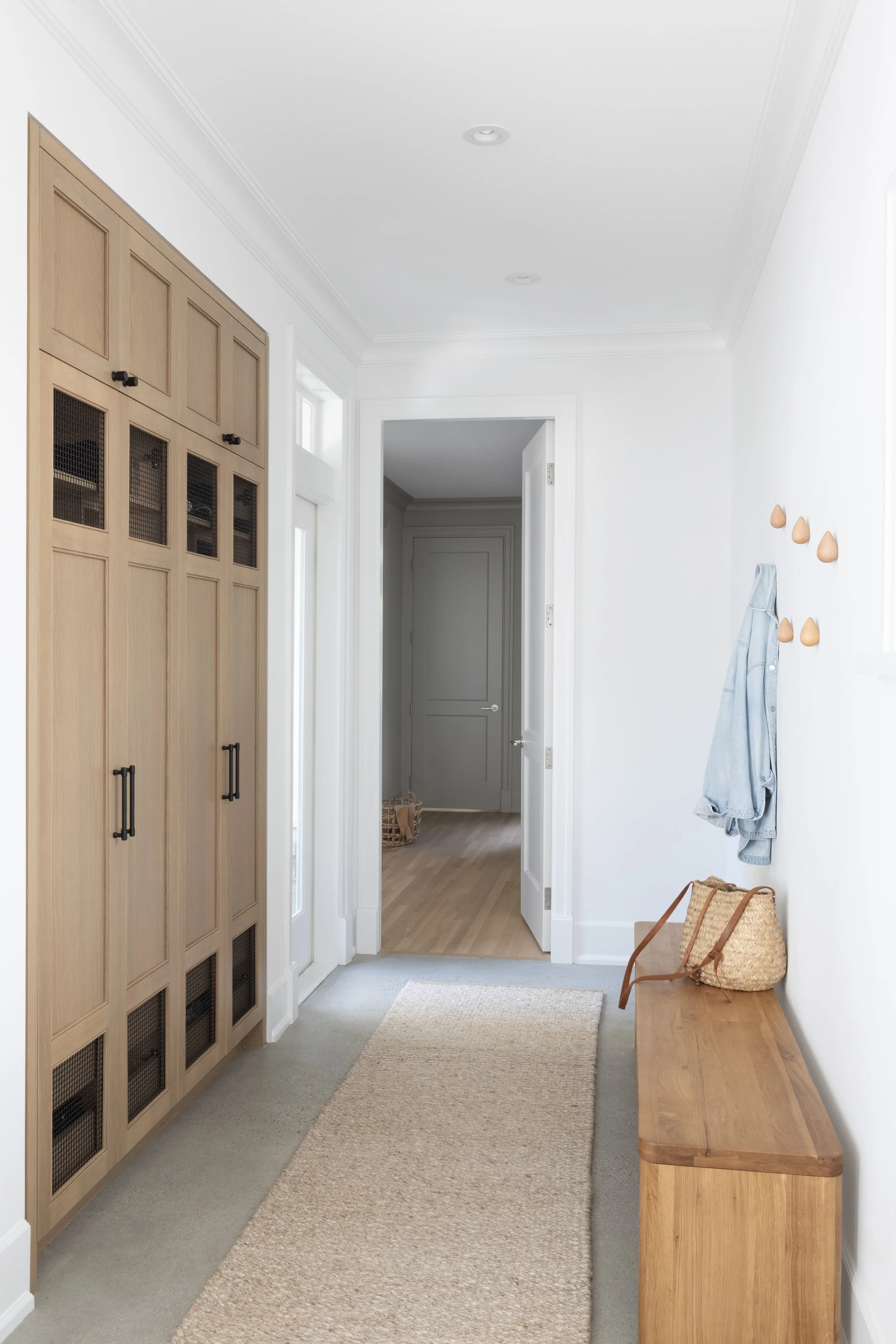This was an extensive cosmetic renovation of a westside Vancouver home. The planning, location, and bones of this 2001 build were all good, but the interior finishes and fixtures did not suit the new owners’ style or taste. While the basic schematic structure of the home, like plumbing, was largely unchanged so it could be renovated in the space of a year, everything else was dramatically updated. One of the biggest design impacts was stripping the narrow-plank oak floors and refinishing them in a clear-natural oak finish, which brightened the entire interior enormously.
While still respectful of the 6,200-square-foot home’s inherent style that leans toward Craftsman, the dated interior was decluttered to remove the flourish of ornate chandeliers and double-level crown mouldings and trims. Sleeker architectural mouldings were installed throughout. Contemporary elements were added, like the white-oak beams in the principal bedroom and bathroom, as well as classic materials like marble with ogee edges and custom-millwork doors with a subtle bead
The new interior is a perfect backdrop for striking pieces such as a low-slung locally designed walnut console, suede-wrapped pendant light, and sculptural floor lamp that give the living space a modern edge. The colour palette is now neutral with green accents and touches of drama, such as in the bold powder room where high white-oak panelling is topped with walls in a deep emerald hue. The green is reiterated in various shades, such as in the built-in banquette seating of the dining nook in the kitchen and the custom cabinetry of the standout laundry room. Black accents—the fireplace, dining chairs, faucets—ground the space and bring drama. Sophisticated and warm, this modernized interior is now a beautiful space to raise the family’s three children.
Completed 2023






















