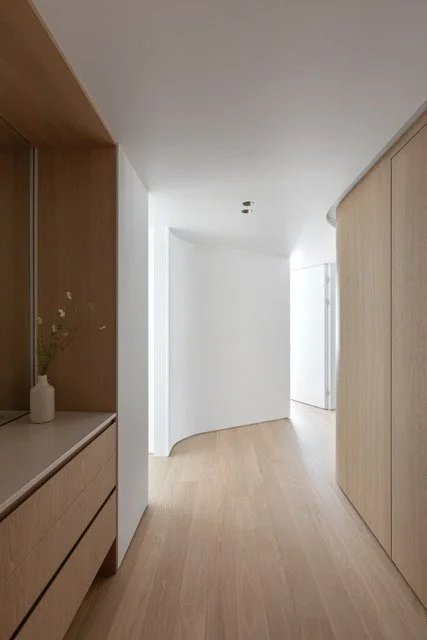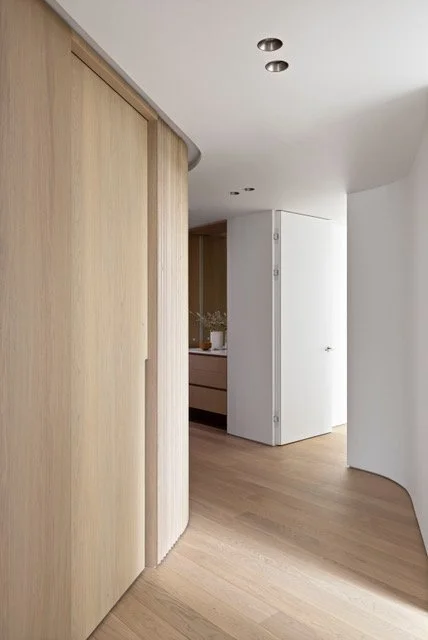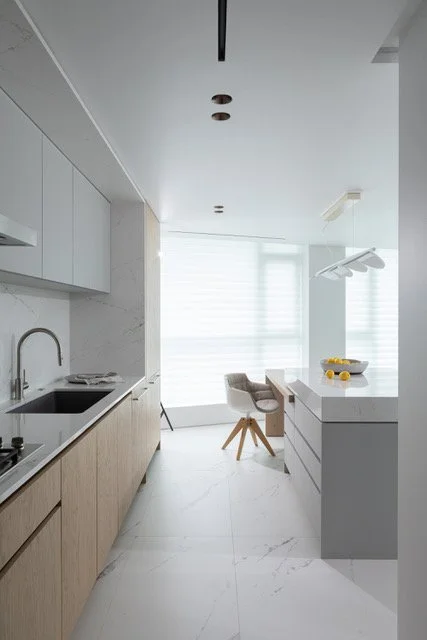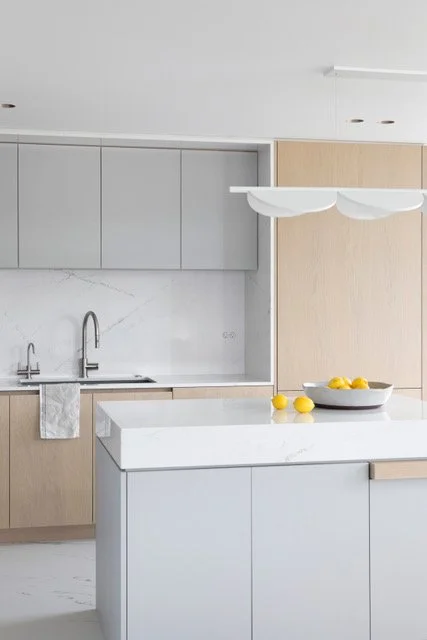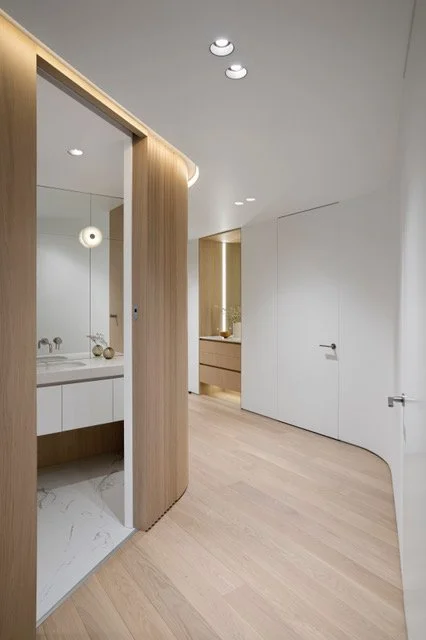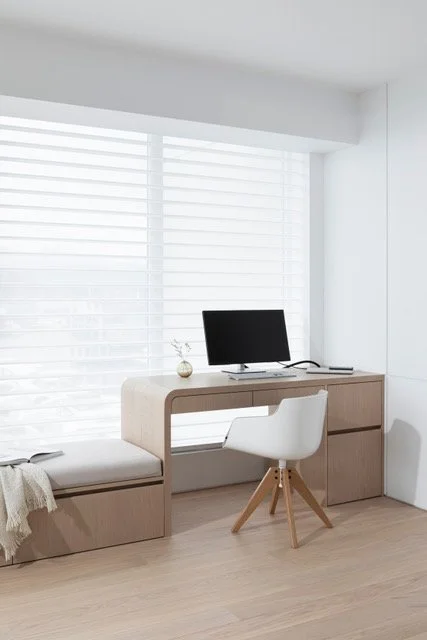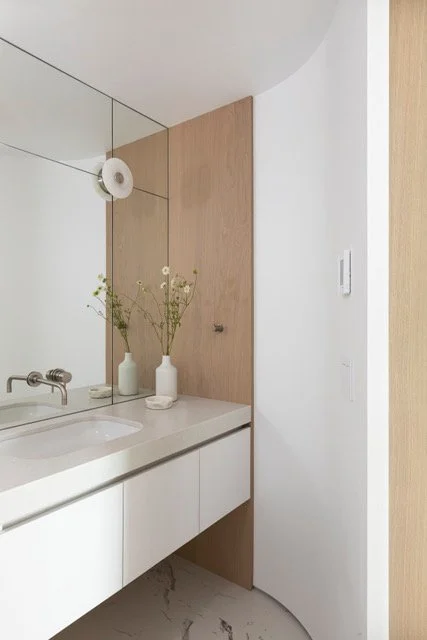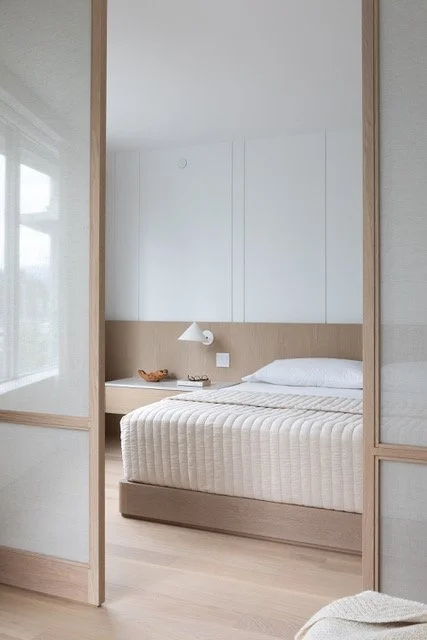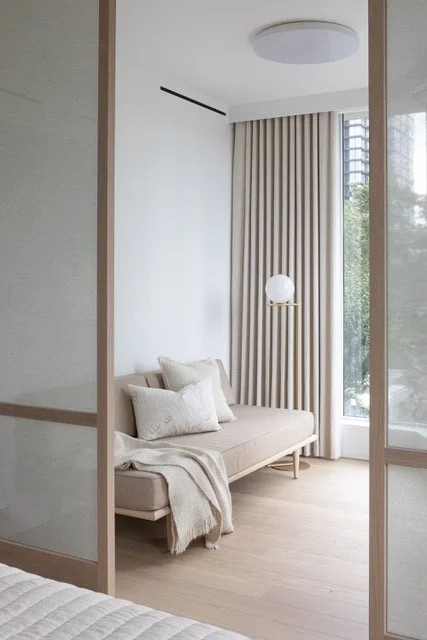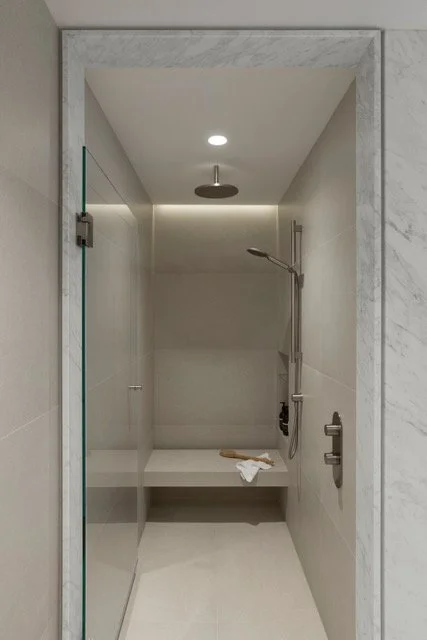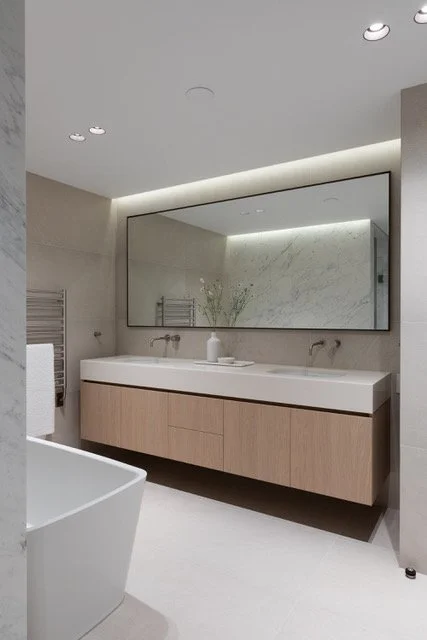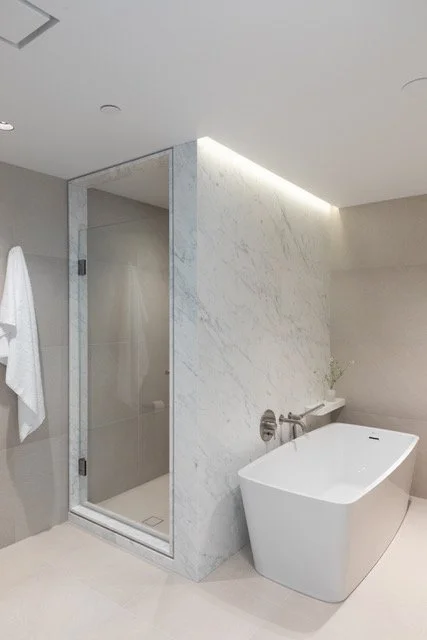This two-bedroom, 1,900-square-foot apartment has stellar views and a serene setting. The client—who is extremely sensitive to light, electronics, and certain materials—wanted a quiet and calm environment suffused with indirect light, minimalist finishes, and a simple palette. As a secondary residence, the client wanted the condo to feel like a tranquil getaway that also incorporated the design elements of her primary home overseas.
The original space and floorplan hadn’t been changed since the 14-storey building was built in 2000. The outdated fixtures, coral-hued granite countertops, and decorative trim were stripped and the main living space—kitchen, dining area, living room—was opened up to be airy and bright. Guided by the client’s keen attention to the origins of materials, every piece was carefully chosen—from the matte-white light fixtures (Flos pendant over the kitchen bar and Ravenhill bedside sconces) to the dove-grey Fenix kitchen cabinetry.
Soft and subtle tones were repeated throughout the apartment with various iterations of creamy countertops: Silestone (kitchen, powder room, entry console, night tables), honed quartz (principal ensuite), Azul Perla (bar and fireplace surround), and honed Calacatta Miele. The neutral tilework and stark-white millwork by Vertical Grain follows suit, as does the custom wood veneer, tambour slats, and engineered white oak flooring.
While this extensive renovation had to adhere to strict strata rules (limiting flooring options and working around fixed sprinkler locations), the client’s vision of a sanctuary-like aesthetic was fulfilled (with special thanks to the detail-oriented work of the general contractor, Vertical Grain).
Completed 2024


